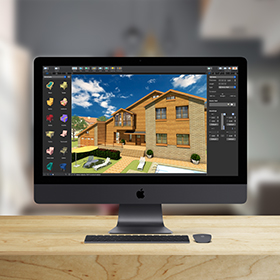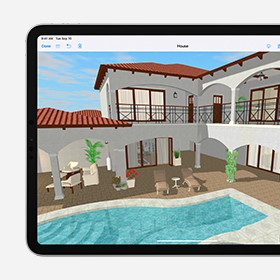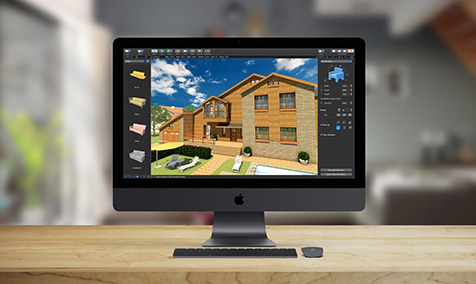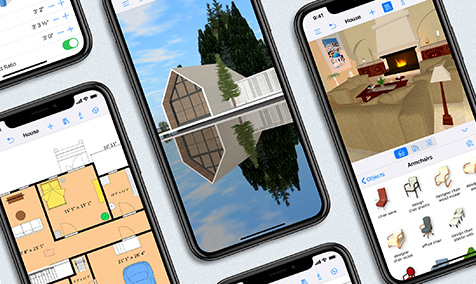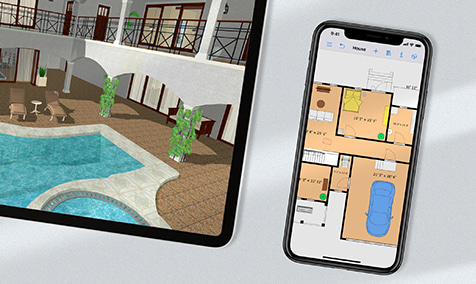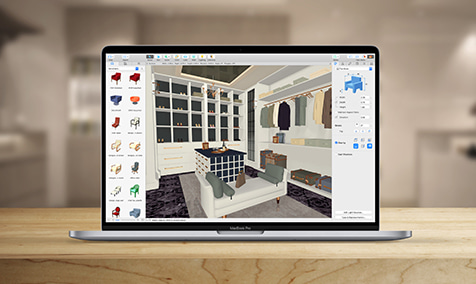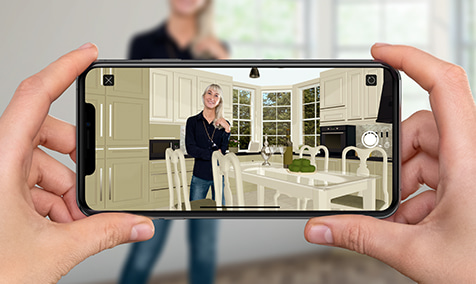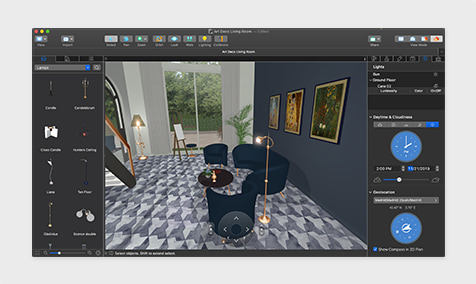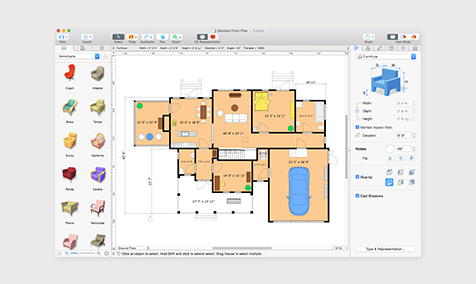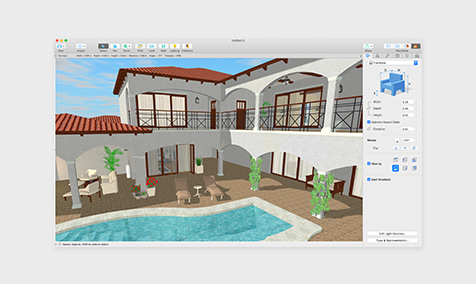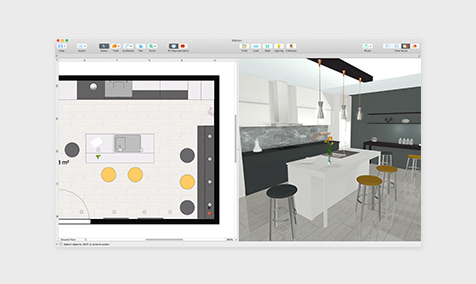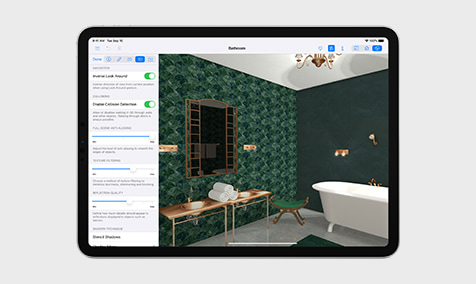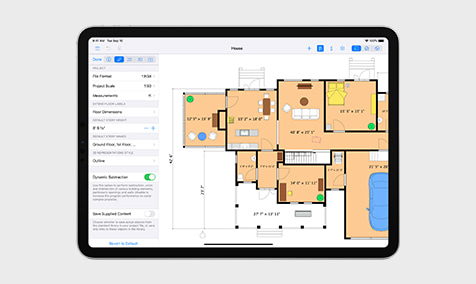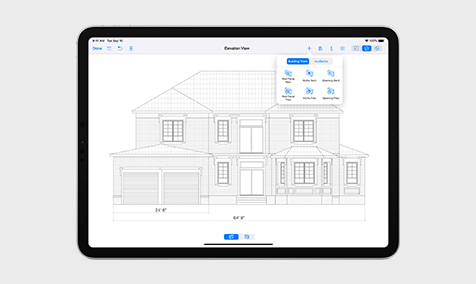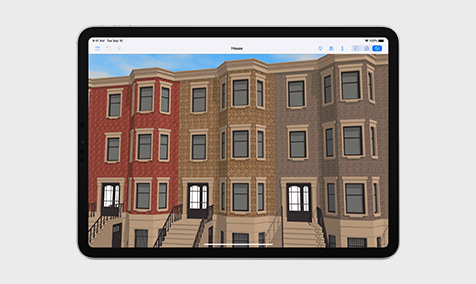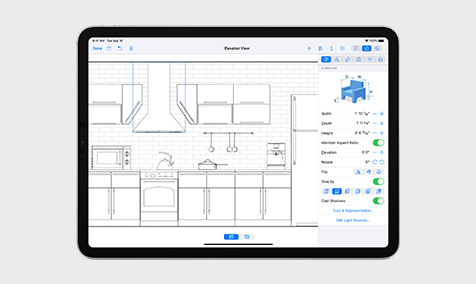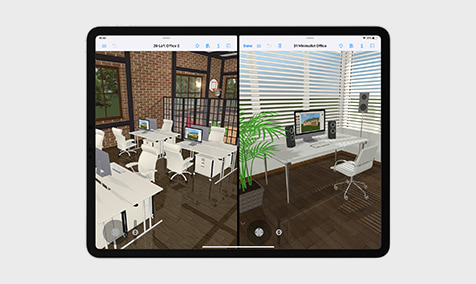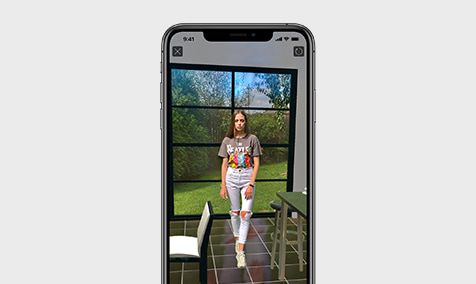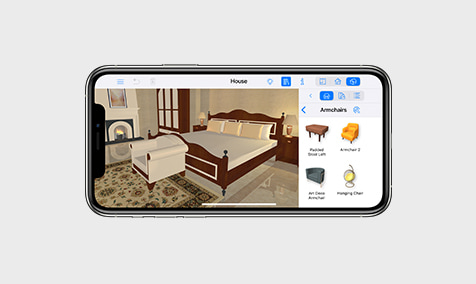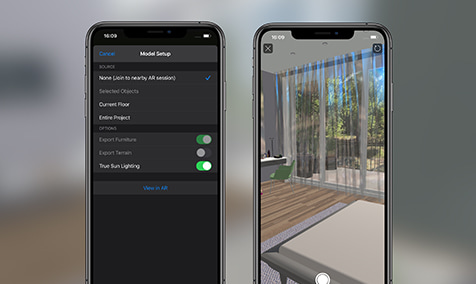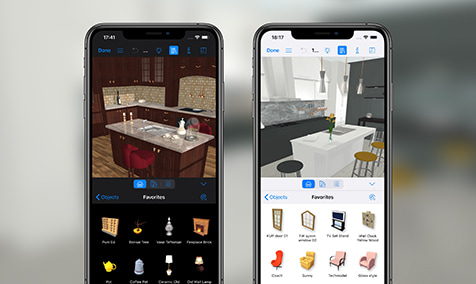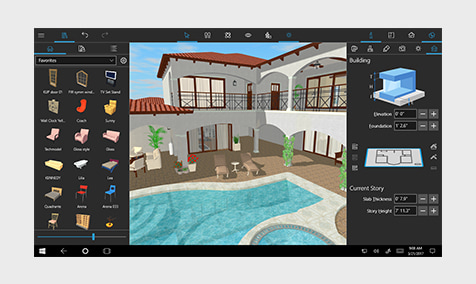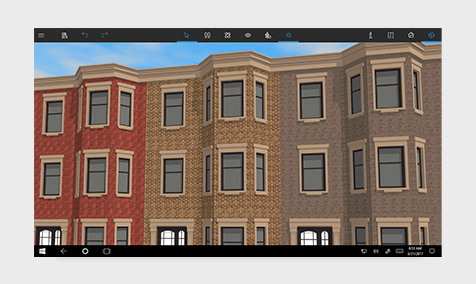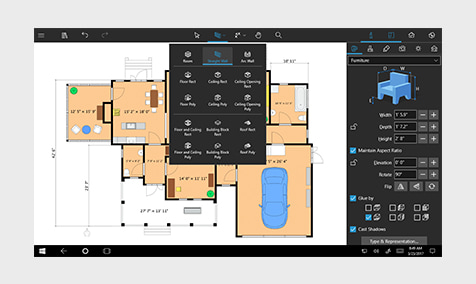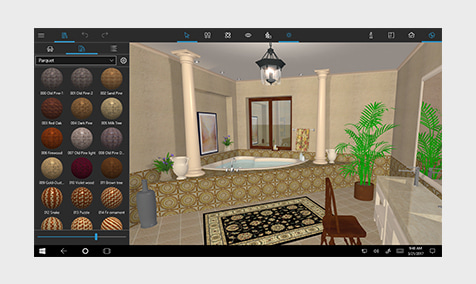- Room tool for drawing complete rooms
- Straight Wall and Arc Wall tools for drawing straight and round walls
- Floor Plan import which lets upload an image of a plan and trace it
- Smart Dimension tool to set the distance between underlying objects or walls
- Precise positioning thanks to smart guides and object snapping
- Real-time measurements for walls, ceilings, and floors when drawing in the 2D View
- An ability to drag and drop an object from Library in 2D environment, as well as to import one from file or from Trimble 3D Warehouse
- An ability to apply materials and change object representation in 2D environment
- ‘Auto outline’ vector-based 2D representation for furniture
- An ability to choose between scalable vector 2D and toy-like 2D using overhead views from the 3D view
- Arch segments creation for the contour based building elements such as panels, niches, openings and blocks
- An ability to select measurement units (inches, feet, meters, etc.)
Press Area
Here are some resources you might find helpful.
About Live Home 3D
Live Home 3D is intuitive and feature-rich home design software for iOS, iPadOS, Mac and Windows 10. By offering a variety of tools, the program simplifies the whole process of design creation, from drawing a floor plan to 3D visualization. The app lets an amateur create realistic and professional design projects and uses innovative technologies to present the final result.
Floor Plan
3D View
Live Home 3D has Project Gallery with house projects and sample rooms to get a user started and inspired. Along with a collection of in-depth screencasts the program has detailed help documentation, Help Assistant and free, quick tech support email service. For user’s convenience, program UI and Touch Bar can both be fully customized.
The app is provided with a library of more than 2,000 objects and 2,100 materials and these quantities can be enlarged via in-app purchases and free direct integration with Trimble 3D Warehouse. Roof Assistant gives a choice of 12 roof templates, which can be fully customized by adding segments and one of 16 types of dormers.
The program has wide import and export capabilities. Objects can be imported in SketchUp, COLLADA, KMZ, FBX, 3DS, SH3D and Wavefront .OBJ file formats. The final result can be exported as a floor plan, a 3D view, a 360° Panorama JPEG image, 3D model and AR object (AR export is available for Mac version users only). A video walkthrough can be recorded as a movie file, stereo video, 360° video or stereo 3D 360°(VR) video.
Live Home 3D supports cross-platform project sharing, so iOS, iPadOS, Mac and Windows users can work on the same project together. All the app implementations are OS native and do not use web-based techniques, such as WebGL and Java, providing users native system benefits (native UIs, an ability to work with huge projects, for Mac: OpenGL, Autosave, Versions, iCloud, for Windows: DirectX, OneDrive, Continuum, etc.).
Pro
iOS version additional
Available in:
English, German, French, Italian, Spanish, Chinese Simplified, Ukrainian, Russian and Japanese languages.
Availability:
Live Home 3D is available directly on the developer website, the App Store, the Mac App Store and Microsoft Store.
About BeLight
Need more information?
Get in touch with us at press@belightsoft.com
