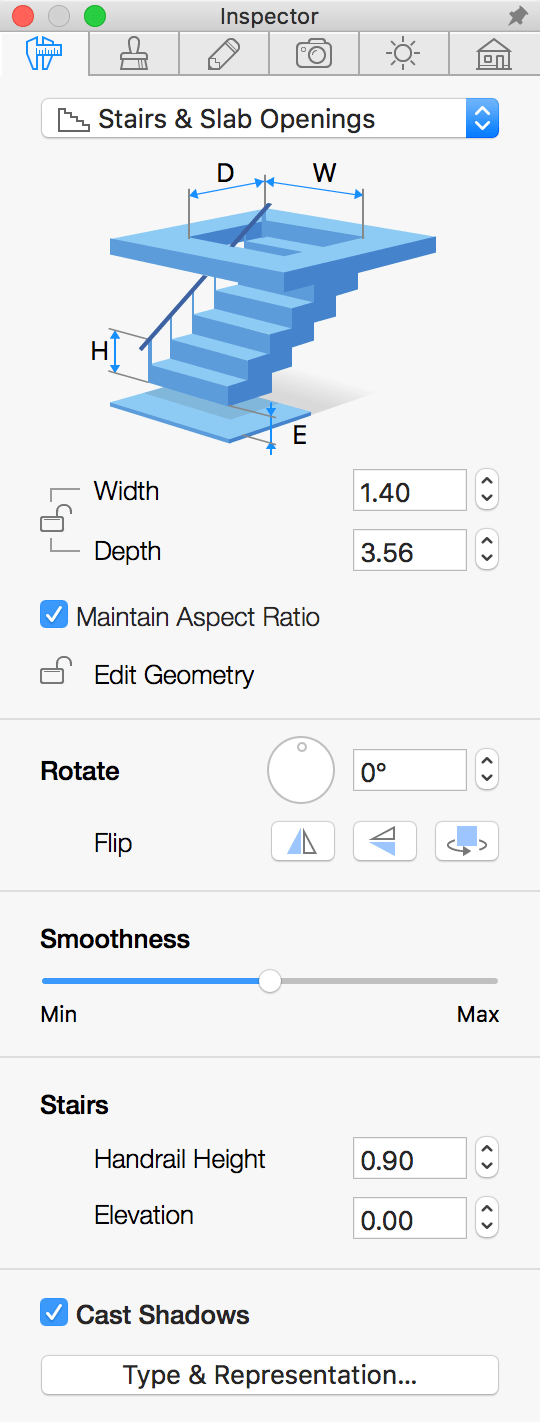Working with Objects
Staircases
The Stairs object type differs from others in the ability to create an opening in the slab above it. If you have imported a 3D model of a staircase, the program sets it as the Furniture type by default. In order to apply the proper object type, use the Type & Representation dialog.
Operations common for all object types are discussed in the Basics section. This includes:
The Applying Materials section explains how to apply materials to objects.
Object Properties in the Inspector
Most of the staircase parameters are located in the Inspector, where you can change the object's geometric properties, or set up how the object looks on the floor plan or in the 3D view.

Geometric Properties
The geometric properties of a staircase can be found in the Object Properties tab of the Inspector.
To resize an object, make sure that its dimensions are unlocked in the Inspector. Then enter new values. To resize the object proportionally, select the Maintain Aspect Ratio option.
To resize an object on the floor plan directly, drag one of the handles on the object's selection frame. The handles are not displayed when the object dimensions are locked.
To rotate an object, use the Rotate tool in the Inspector or the rotation handle on the floor plan.
The Flip buttons in the Inspector let you flip or rotate a staircase. This set of tools includes three buttons: Flip Horizontally, Flip in Depth, and Rotate 180 degrees. All of them affect the object both in the 2D and 3D views.
The program automatically adapts the height of staircases to the story height. This is why there is no way to change the object's height directly. Nevertheless, some adjustments can be made using the two parameters explained below.
The Handrail Height parameter is intended to take the handrail height into account. If a staircase has no handrail, the upper step coincides with the top of the 3D model. This lets the program automatically match the upper step with the floor level of the story above. When there is a handrail, the upper step is located somewhere below it. Consequently, you should indicate the handrail height in the Inspector in order to make the upper step match the floor level. The Handrail Height is the distance between the floor of the upper story and the top of the 3D model.
The Elevation parameter defines the distance between the bottom of a staircase object and the floor. By default, staircases take the whole space between the floor and ceiling. By increasing the Elevation, you can raise the bottom stair level. This can be used when a staircase should stay at the top of a platform.
When a staircase leads to a landing, that is below the ceiling level, and the slab opening is not needed, you should convert the object type from Stair to Furniture in the Type & Representation dialog.
Editing the Opening Shape
How to edit a slab opening is described in the Customizing the Shape of Openings section.
The possibility to edit the shape of an opening is helpful when you work with an imported staircase. The program creates the default opening based on the staircase outline that you can see from the top. You might need to change its shape or size.